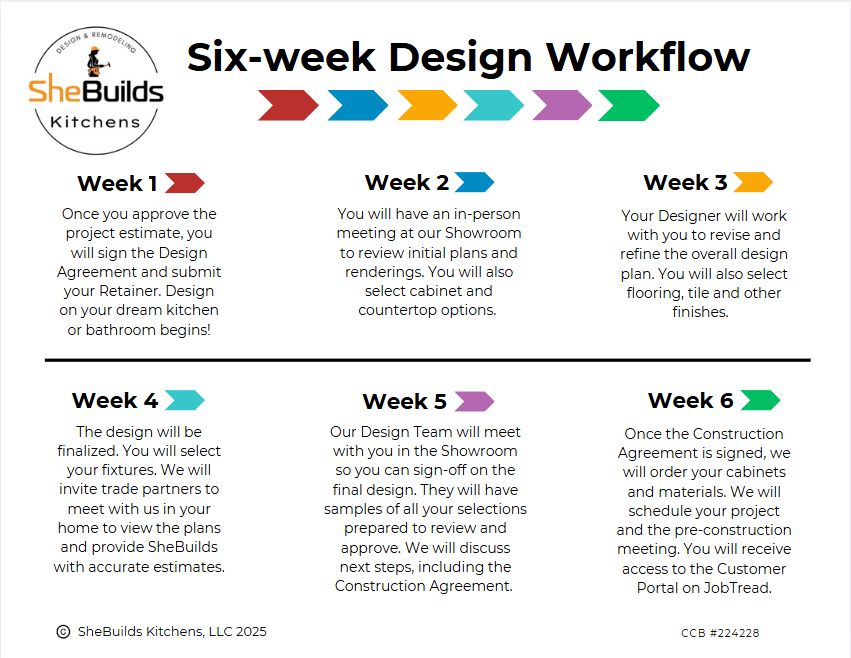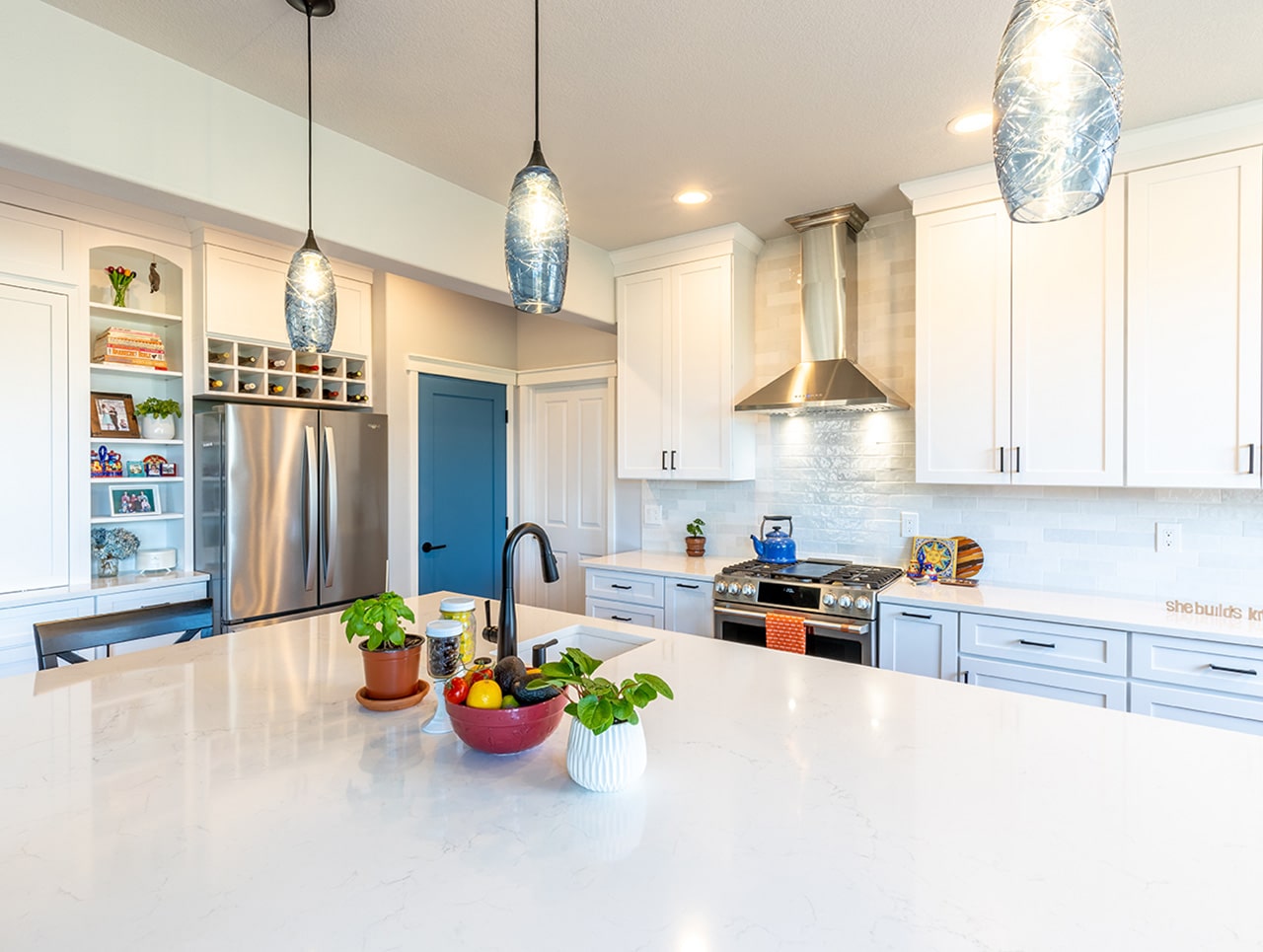We’re glad you asked! To ensure each and every client LOVES their space, we follow a proven 6-week process. All prospective clients receive a printed copy of this workflow during their initial design consultation. We’ve also included a graphic here if you would like to print a copy for your reference.
This workflow begins after the Initial Design Consultation. Once we’ve been onsite, taken photos, made preliminary measurements and discussed all the client’s design ideas, it’s time to estimate. The SheBuilds Founder and Lead Designer sit down together, review the plans, tabulate what selections and fixtures will cost, how much labor will be required, etc. The estimate will be sent to the prospective client for review. The Design Workflow begins once the client approves the estimate, signs the Design Agreement and submits the Retainer.
Week 1: Once you approve the project estimate, you will sign the Design Agreement and submit your Retainer. Design on your dream kitchen or bathroom begins!
Week 2: You will have an in-person meeting at our Showroom to review initial plans and renderings. You will also select cabinet and countertop options.
Week 3: Your Designer will work with you to revise and refine the overall design plan. You will also select flooring, tile and other finishes.
Week 4: The design will be finalized. You will select your fixtures. We will invite trade partners to meet with us in your home to view the plans and provide SheBuilds with accurate estimates.
Week 5: Our Design Team will meet with you in the Showroom so you can sign-off on the final design. They will have samples of all your selections prepared to review and approve. We will discuss next steps, including the Construction Agreement.
Week 6: Once the Construction Agreement is signed, we will order your cabinets and materials. We will schedule your project and the pre-construction meeting. You will receive access to the Customer Portal on JobTread.
You might be thinking: “Why can’t I just come to the Showroom and get it ALL done AT ONCE?” Believe us when we say you’ll want to space it out. There are SO many decisions that need to be made. Most clients find the “all at once” approach a dose of “WAY too much!” Clients appreciate the “one bite at a time” approach. How do you eat an elephant? In this case, a kitchen or bath remodel? That’s right, one selection, one decision at a time. A renovation is lasting. That’s why we take the time to ensure our clients are thrilled with their choices and have adequate time to consider their options. The last thing we want is for clients to be unhappy with the finished product. That’s why these design weeks are critical to an overall “WE LOVE IT” reaction once construction is complete.
Have questions? Email us at: LetsTalk@SheBuildsKitchens.com


