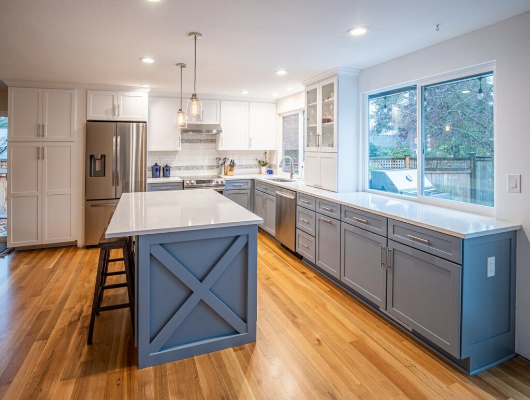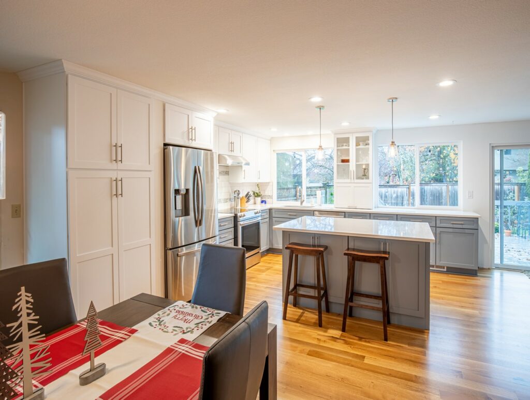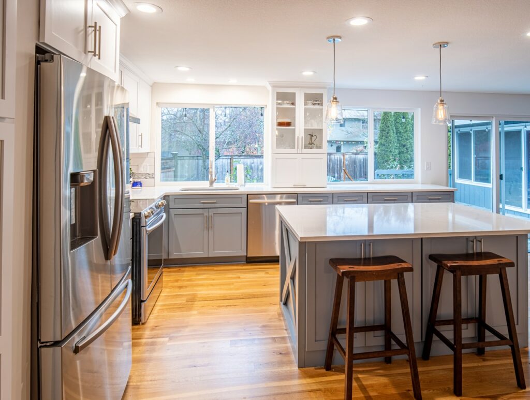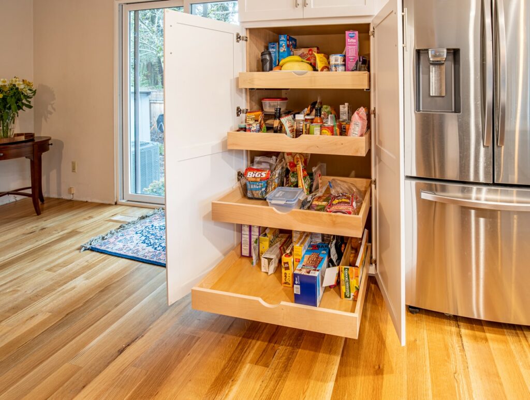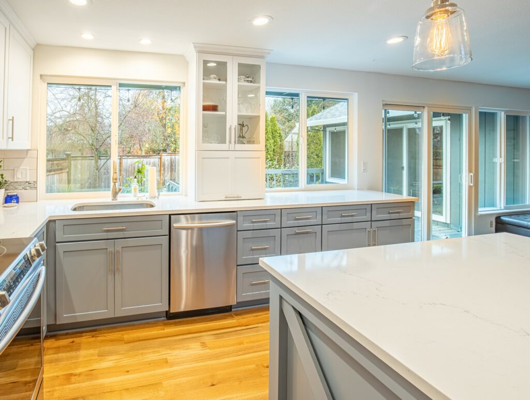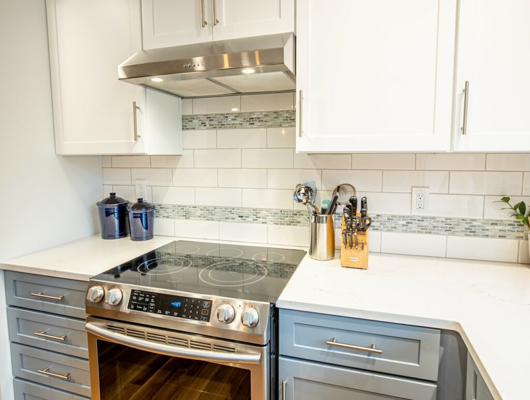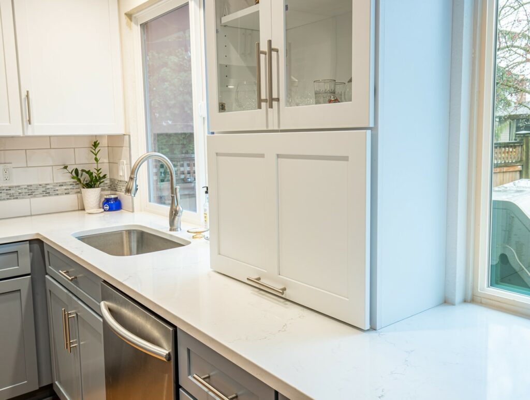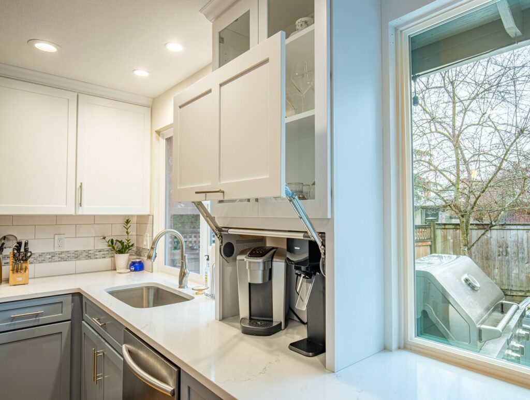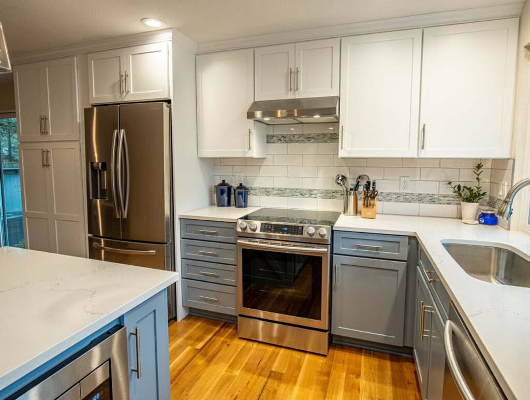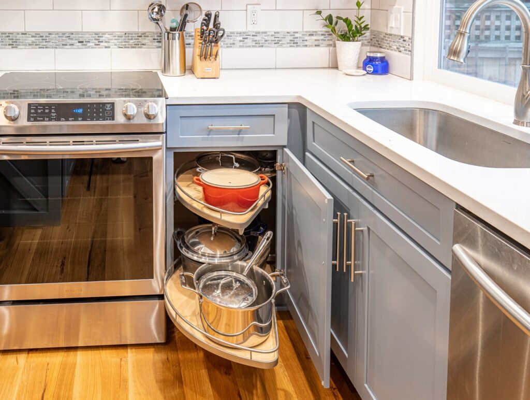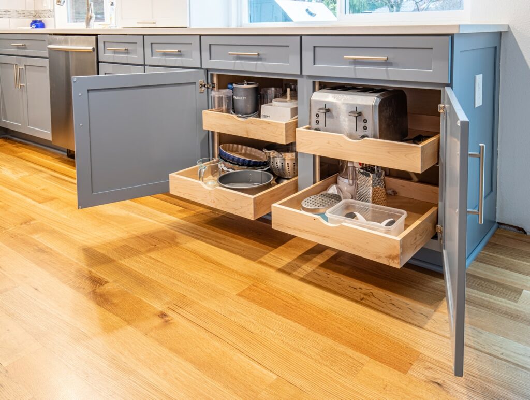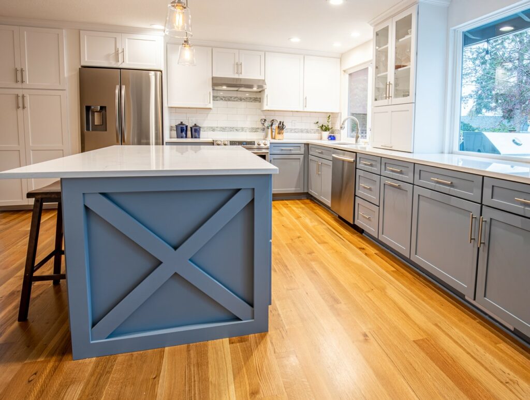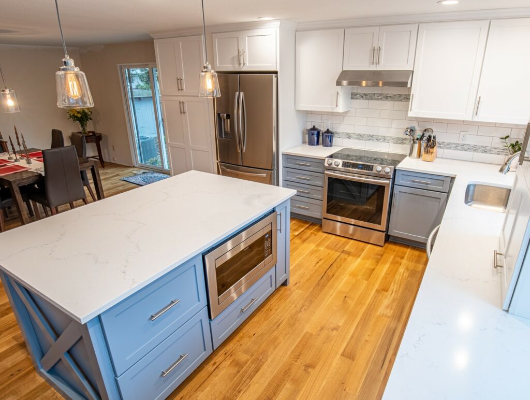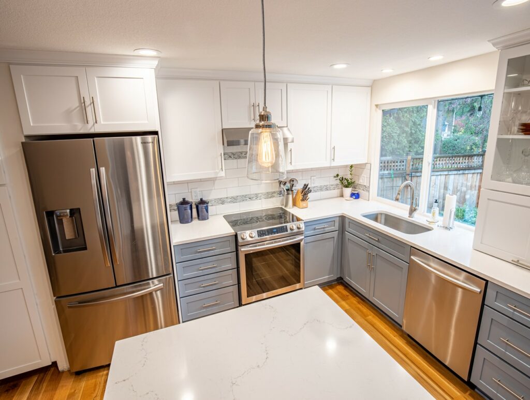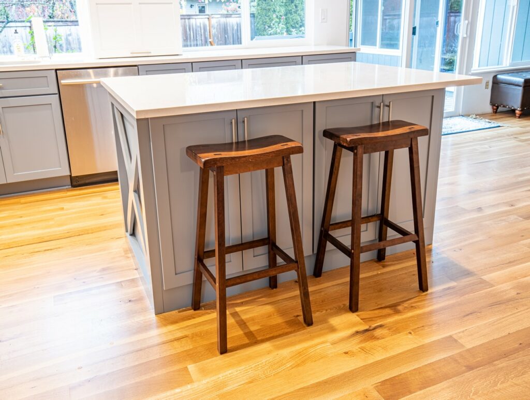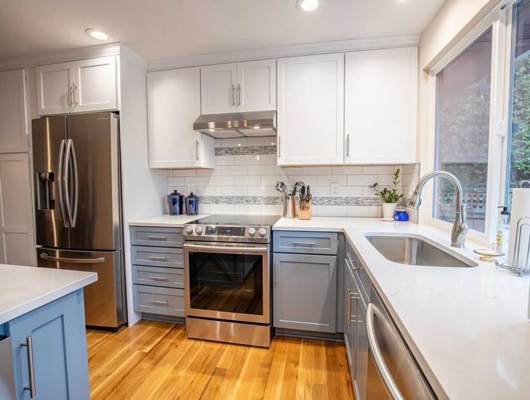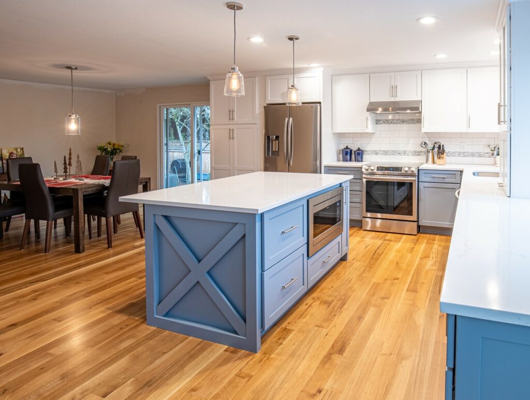The Dream Kitchen
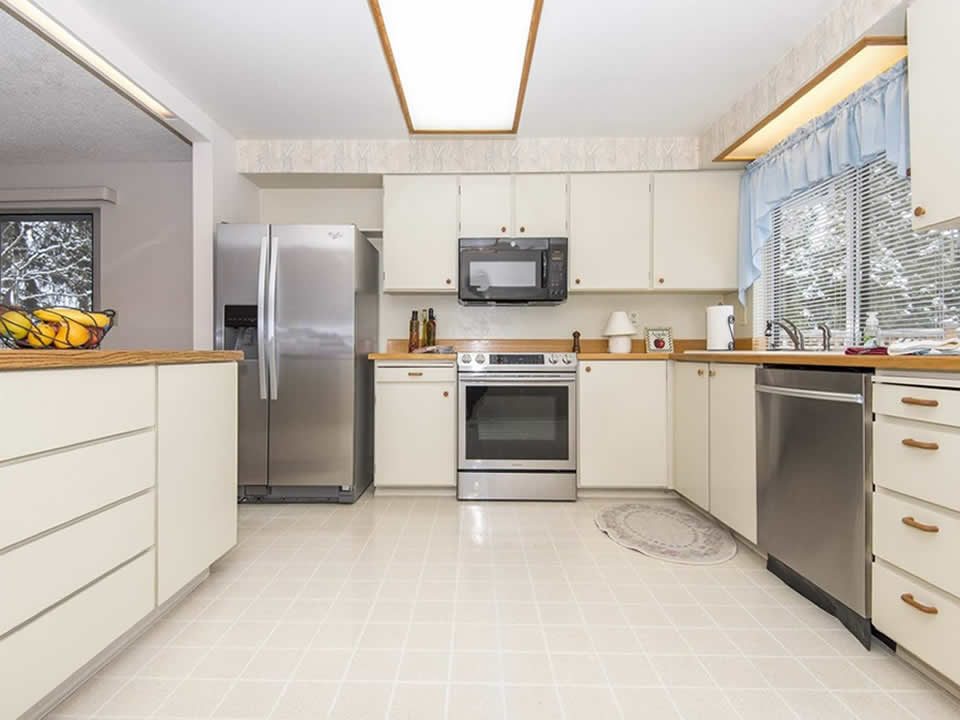
Matt & Sydney's Kitchen Overview
Matt and Sydney bought a gorgeous home in a great neighborhood. The home hadn’t been updated since the 80’s and did not reflect the vibe of this cool young family. When they first met with the SheBuilds Team, we chatted about their current kitchen woes and dreams for the space. They wanted a light bright open space that would be functional and elegant for everyday use and entertaining. The transformation of their home and kitchen has been a journey we loved!
Matt & Sydney's Kitchen The Process
We had new white oak flooring installed throughout the house and had the popcorn ceilings scraped and retextured. Matt and Sydney wanted a light bright open space, so the wall between the kitchen and family room had to go! Matt and his sledge hammer made short work of it. A combination of beautiful blue and white cabinets are a stunning view when you enter the room. We all love the X panel on the island that adds just the right character to the new space. In the layout we took a formerly unused corner and tied it into the kitchen with a nice big full height pantry cabinet with pull out shelves. A cool corner unit with a Lemans pullout makes great use of a hard to reach corner. Dish drawers in the island are great for storing oft-used dishes within reach and hiding the Keurig in an appliance garage with a pop-up door keeps the countertops clear of clutter.
Matt & Sydney's Kitchen The Results
With even more storage under the overhang of the island, there’s room for everything in this kitchen, including two adorable kiddos who like to hang out at the island and watch mom cook. This gorgeous and functional kitchen will serve this family well for years to come.
Business Hours /
Mon-Sat: 9 am - 5 pm
Sun: Closed
Please call (503) 830.2308 to request
private appointments
Connect With Us /
(503) 830.2308
laurel@shebuildskitchens.com
Request An Appointment /
(503) 830.2308
laurel@shebuildskitchens.com

