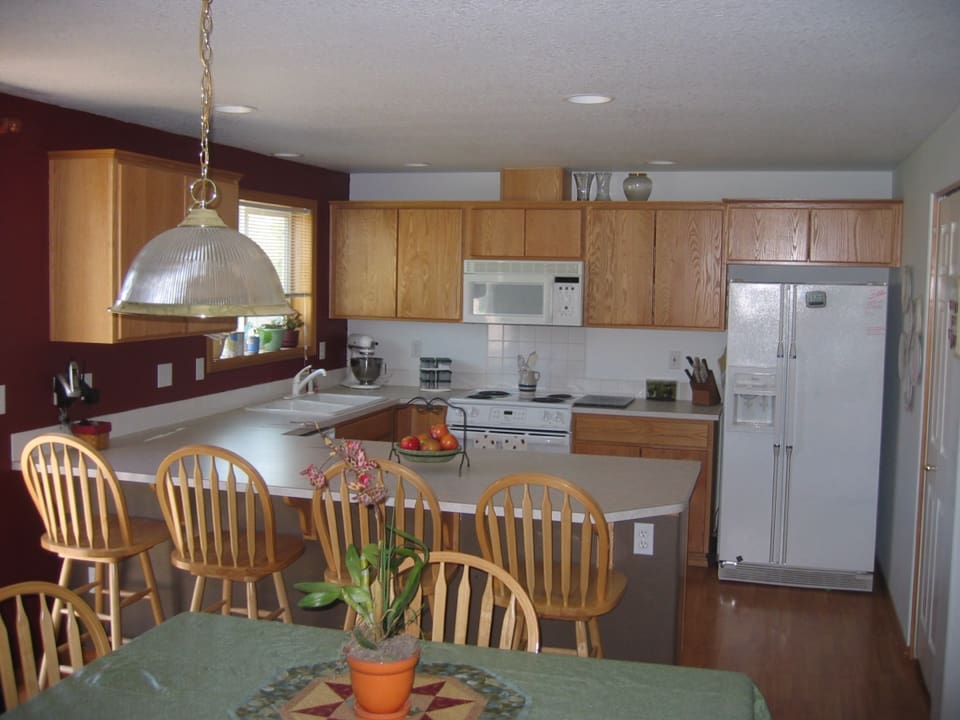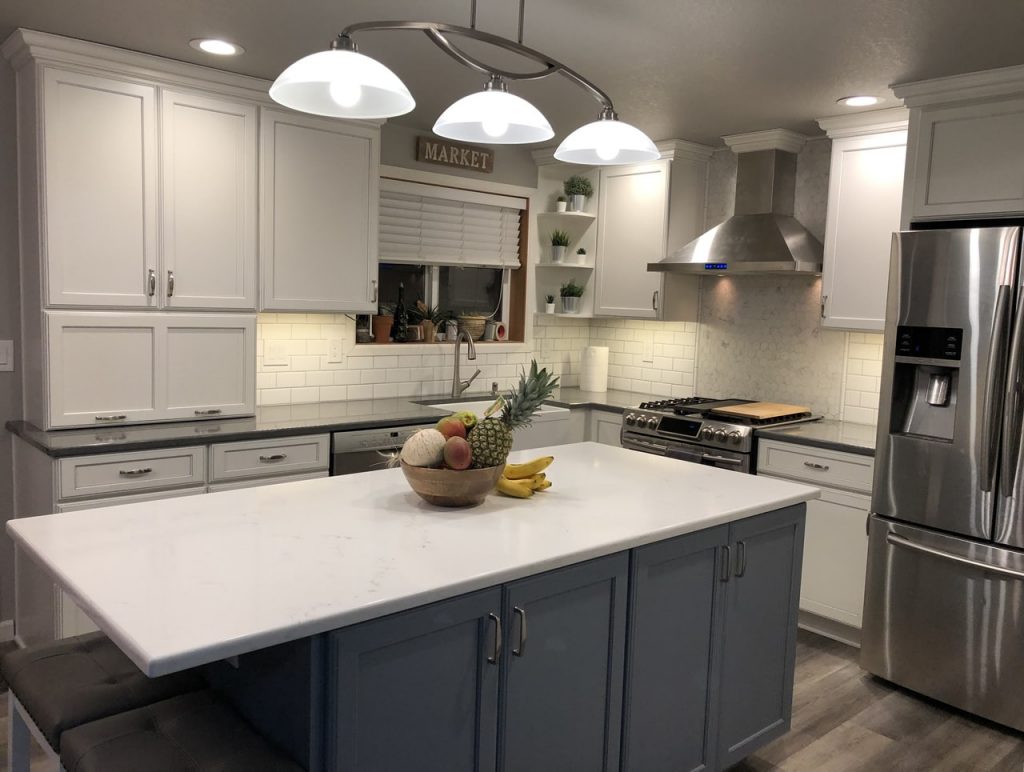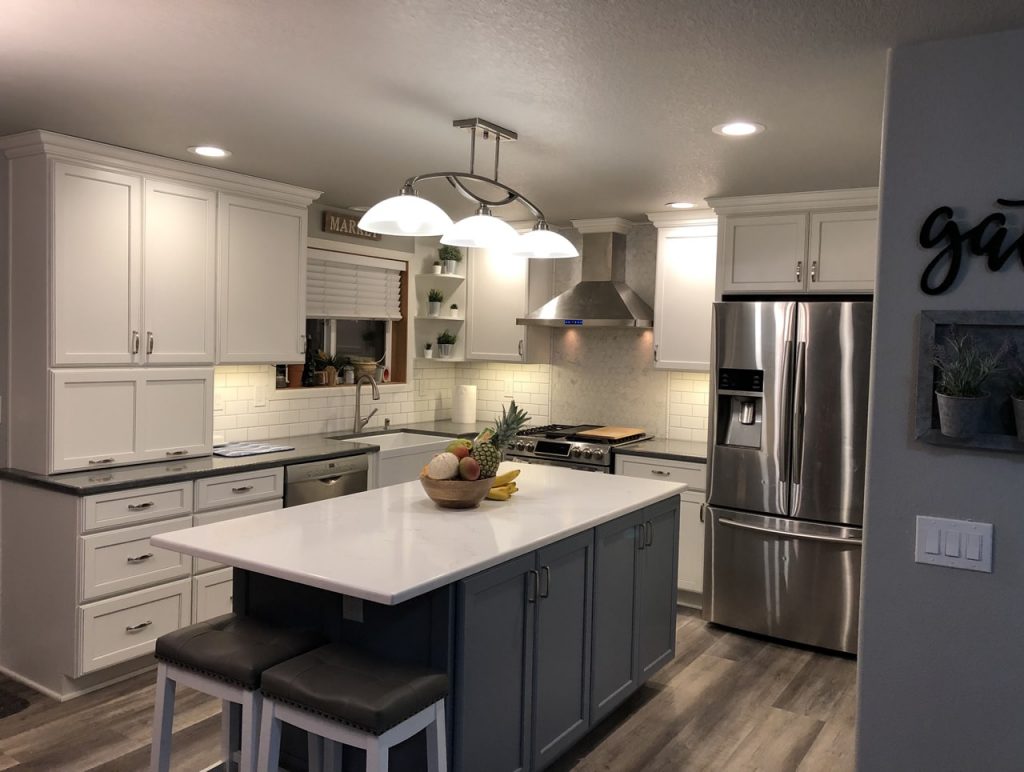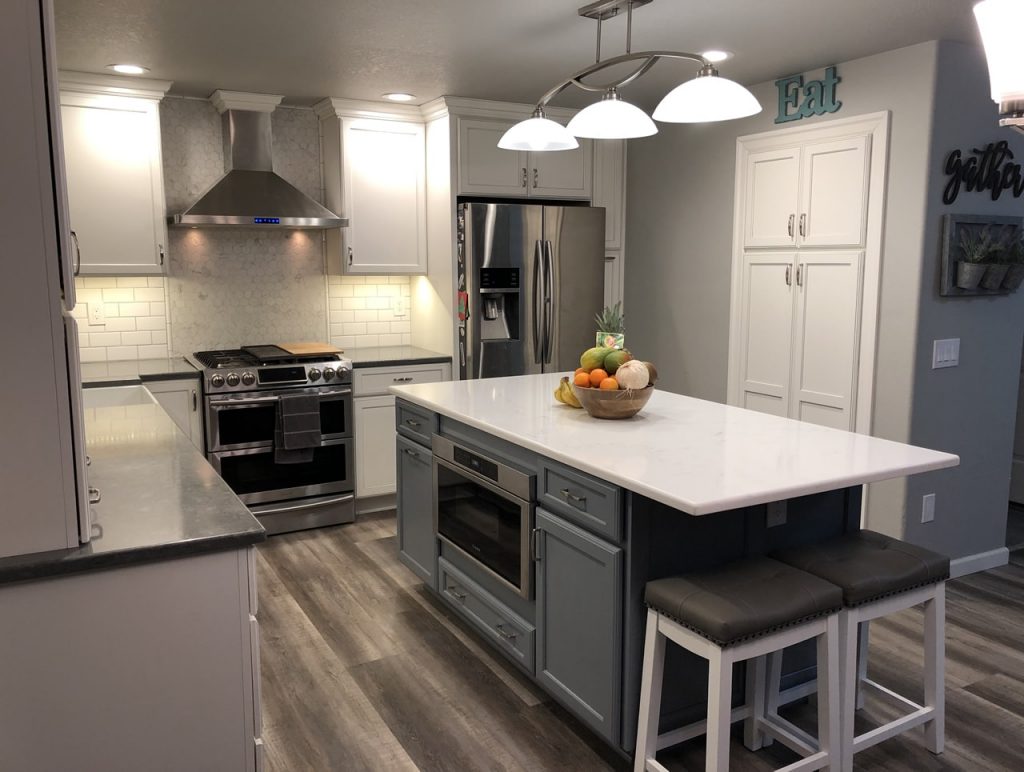A Kitchen Transformed

Mike & Becki's Kitchen Overview
Mike and Becki had lived in their home since it was new. After raising 4 kids, they were ready to give their home a big update and get the kitchen of their dreams. Becki was tired of the peninsula that cut off the traffic flow to the adjoining family room. The SheBuilds Team was asked to create a more open plan with a more contemporary look with a few signature style elements. The kitchen still had to be functional, but the family was ready to make it more stylish and enjoyable.
Mike & Becki's Kitchen The Process
We decided to change up the floor plan in the kitchen, Becki was tired of the peninsula that cut off the traffic flow to the adjoining family room. She was ready for a more open plan. So we configured a good sized island with room for seating on the end and converted a closet pantry into a built in pantry with pull out shelves. For even more storage we added a pull out pantry next to the fridge. We wanted a more contemporary look, so we used a cool stainless steel hood over the gas range and moved the microwave to the island. Everyone loves the built in microwave drawer. A pullout double trash cabinet is also situated on the island, conveniently located near the sink and the range. Rounding out the project is a beautiful fireclay farmhouse sink.
Mike & Becki's Kitchen The Results
The white and gray-blue color combination feels so light and airy when you walk into the room. The whole family loves their new kitchen!
Business Hours /
Mon-Sat: 9 am - 5 pm
Sun: Closed
Please call (503) 830.2308 to request
private appointments
Connect With Us /
(503) 830.2308
laurel@shebuildskitchens.com
Request An Appointment /
(503) 830.2308
laurel@shebuildskitchens.com



