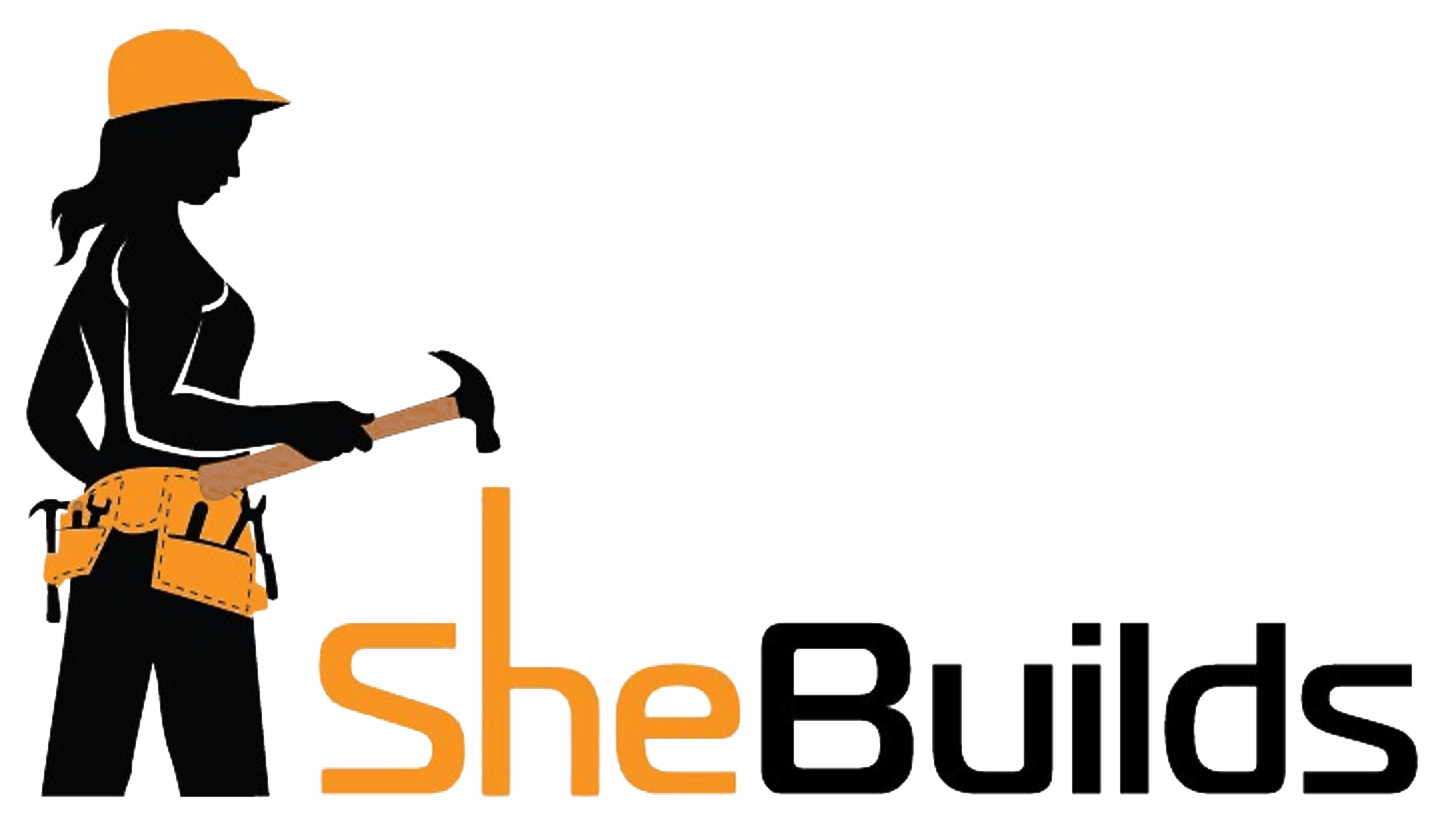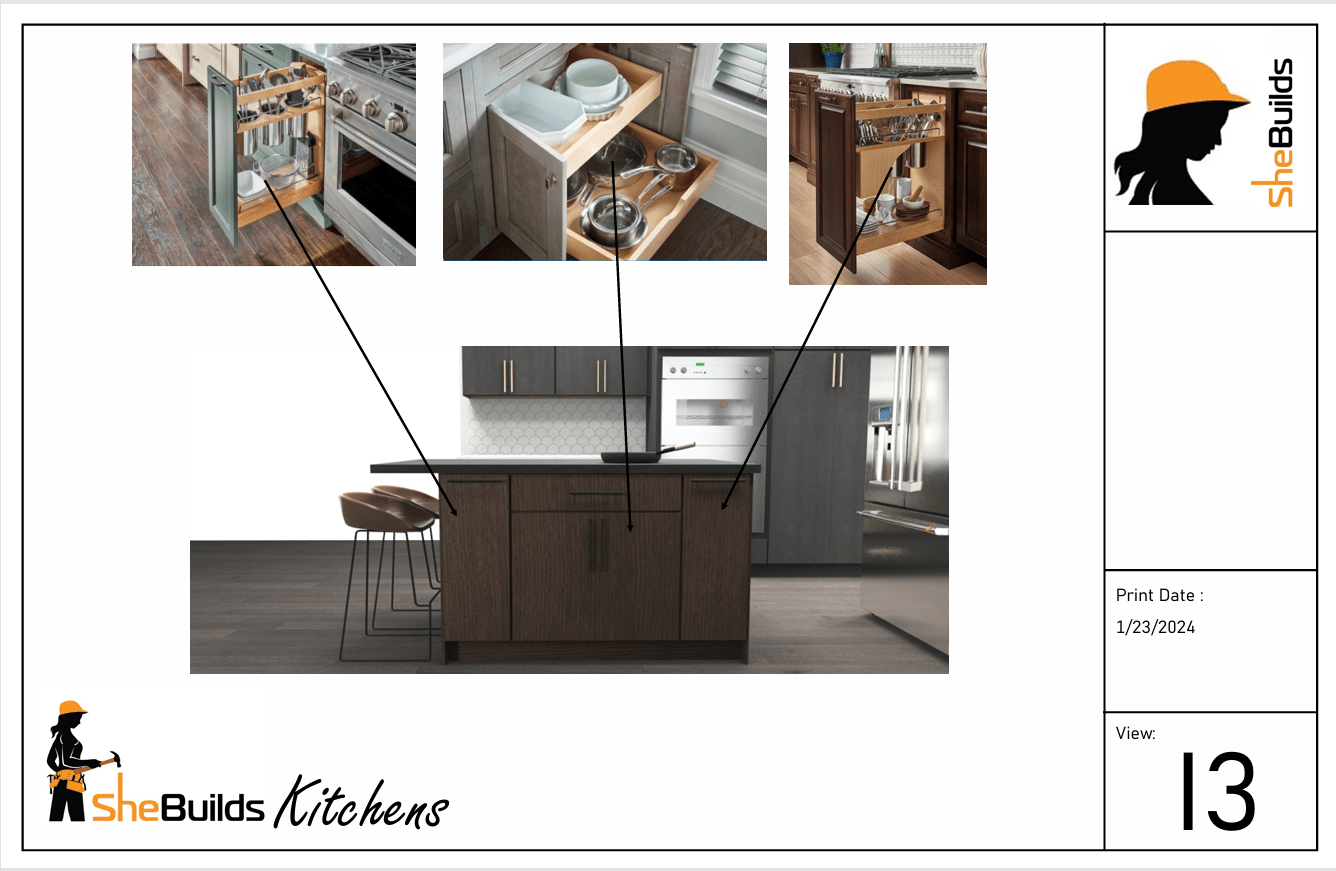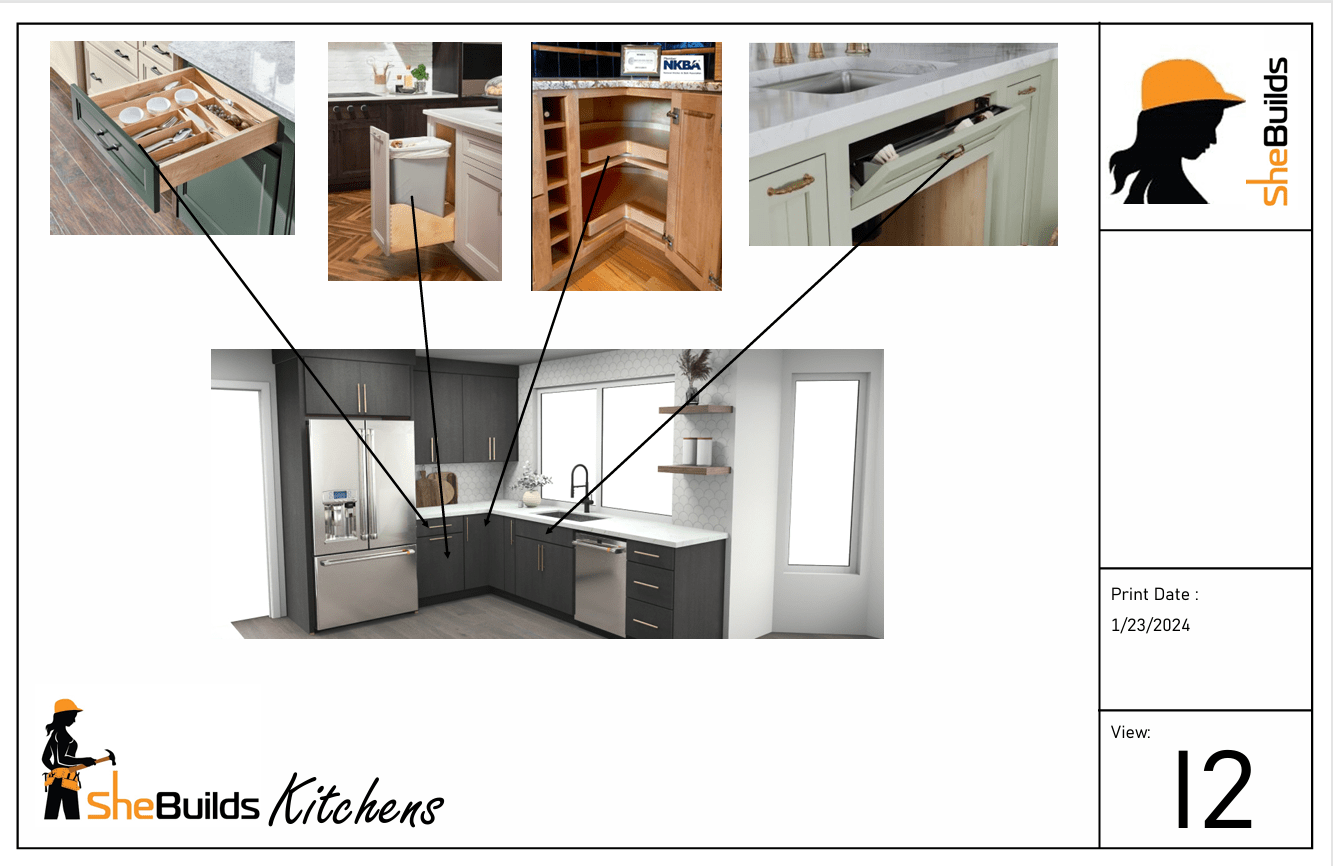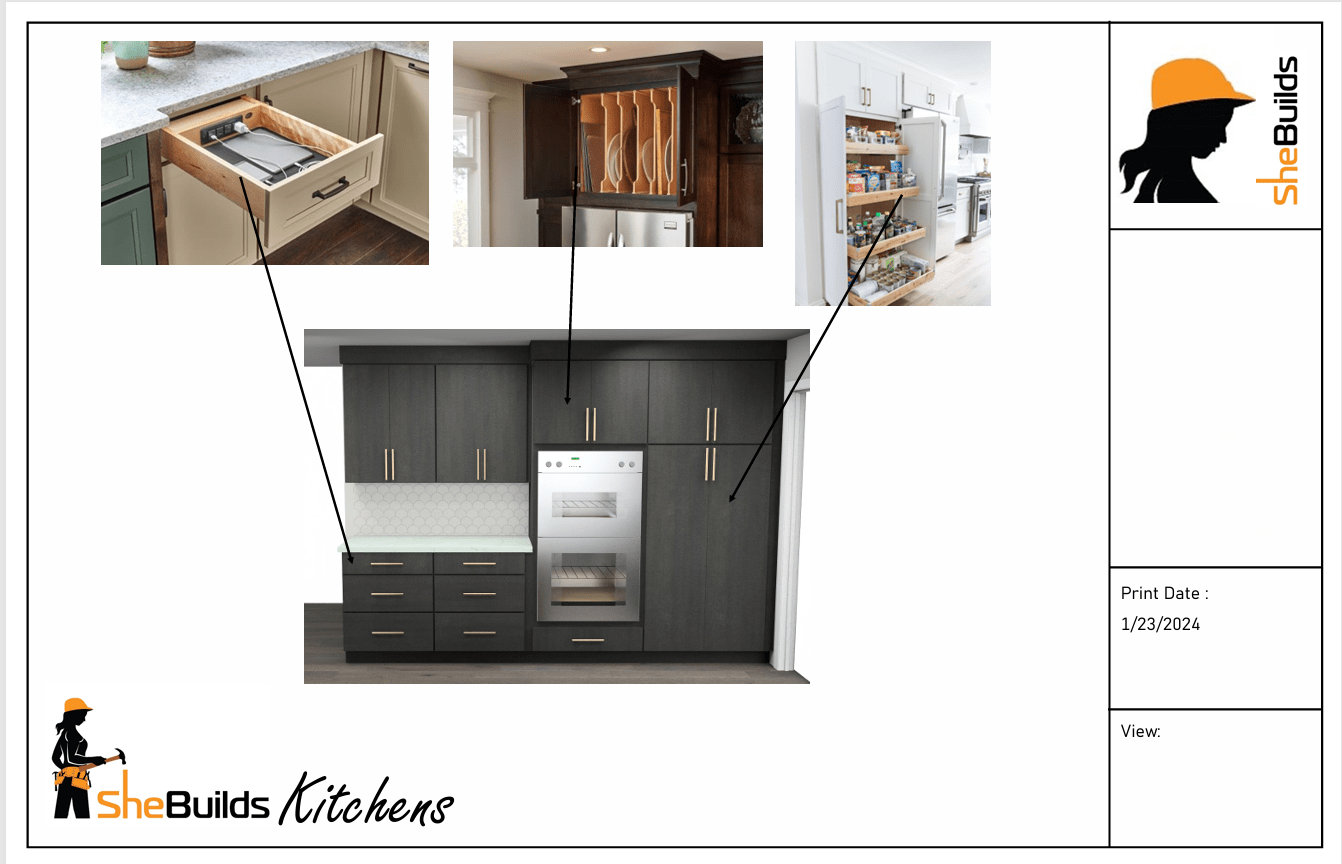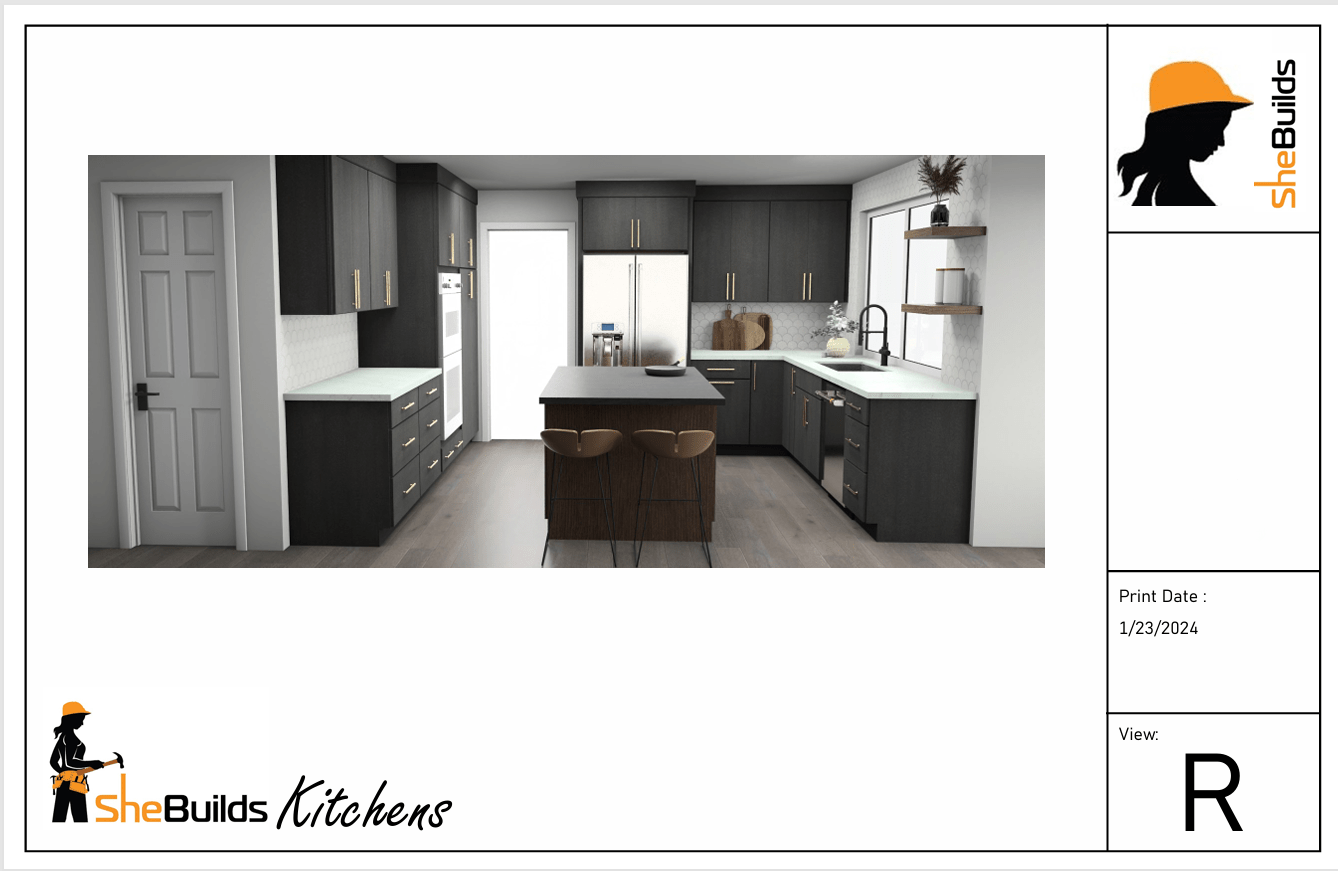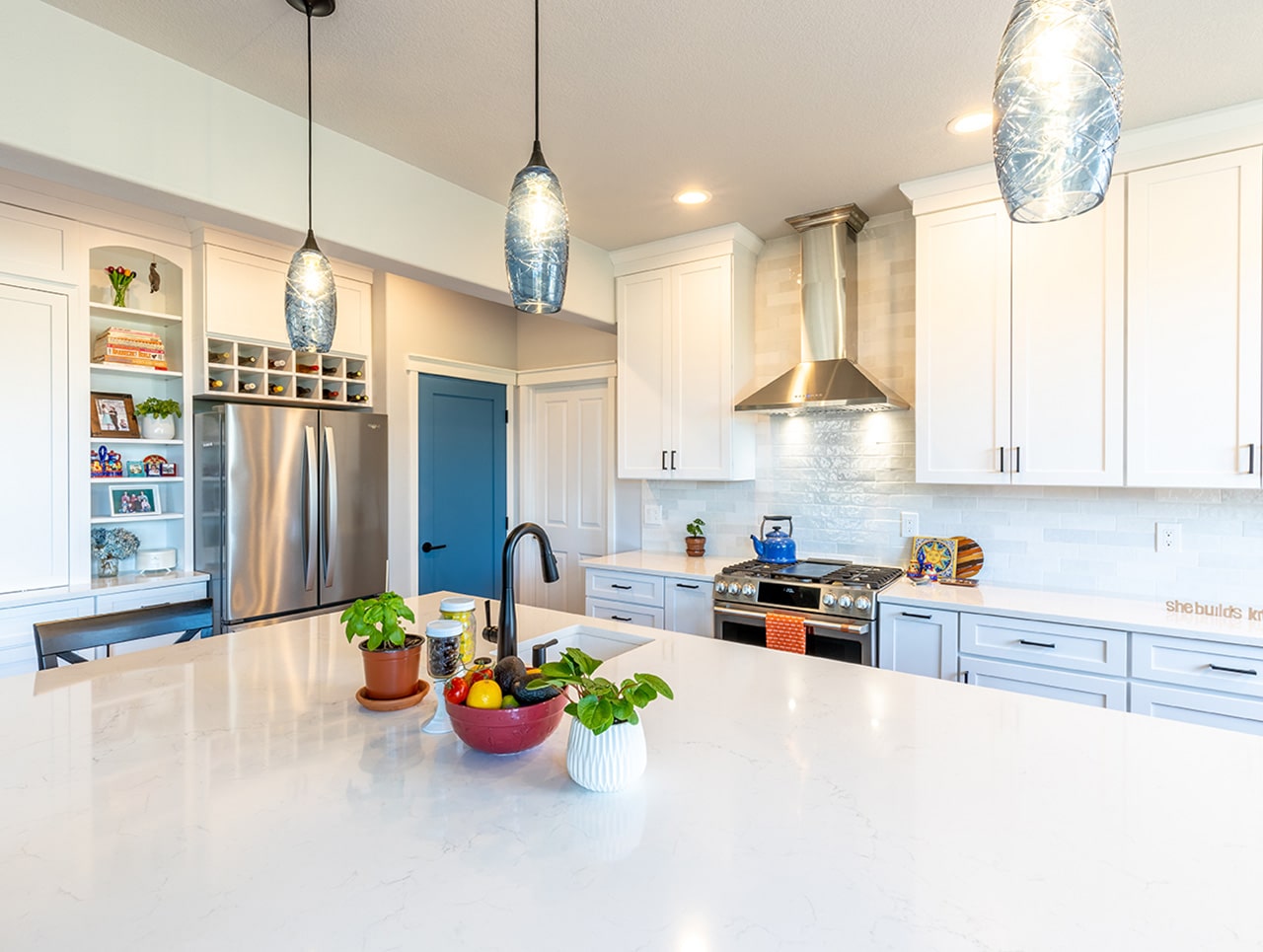Here at SheBuilds we utilize a 3-step process:
- Consultation
- Design
- Build
During the “Design” process you will be able to talk through your hopes and dreams for your updated kitchen or bathroom with a Designer as well as select the different options you’d like to include. During this process clients receive a PDF document with detailed dimensions/schematics of their space along with renderings of each space that will be renovated.
These renderings do more than show cabinet doors, kitchen layouts and cabinet colors. They include details of what’s behind the doors. Photos specify for example where the pantry is and what it will look like inside, how the pull-out lower cabinets will look, where the technology drawer is located, how the island will be set up and what goes in each cubby or slide out. We’ve included some sample images from a recent client rendering for your reference.
With these renderings customers can get a feel for both the style and function of their new space. Keep in mind that these details are completely customizable. The “Design” phase customers select features and ensure every piece is just where they want it. Some details can of course be adjusted during the “Build” phase. However, at that stage adjustments result in change orders which = increased cost.
If you prefer a hands-on approach and want to see some of the design products in person, make an appointment to stop by the SheBuilds Showroom.
Visit the “Service Area” tab here on our website for a detailed list of the communities we serve.
Email: letstalk@shebuildskitchens.com with any questions.
